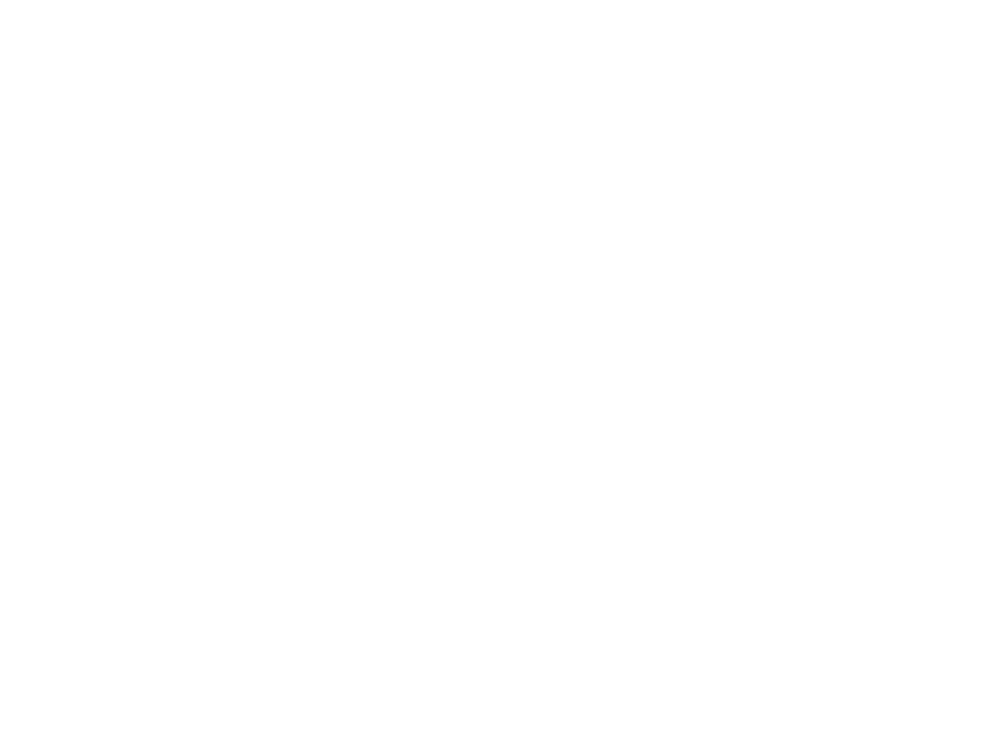

467 8th AVE Pending Save Request In-Person Tour Request Virtual Tour
Menlo Park,CA 94025
Key Details
Property Type Single Family Home
Sub Type Single Family Home
Listing Status Pending
Purchase Type For Sale
Square Footage 990 sqft
Price per Sqft $1,816
MLS Listing ID ML81997073
Style Bungalow,Contemporary,Cottage
Bedrooms 2
Full Baths 1
Year Built 1948
Lot Size 5,320 Sqft
Property Sub-Type Single Family Home
Property Description
Beautifully remodeled, North Fair Oaks Gem, tucked away in a prime location. This elegantly remodeled single-story home offers incredible curb appeal with mature trees and lush landscaping. The thoughtfully designed layout includes two serene bedrooms with custom closet organizers and a luxurious bathroom. A private, 340 square foot detached accessory building adds flexibility to the property for whatever your needs may be. Sun-drenched interiors feature an open floor plan with a spacious living room with expansive skylights and fireplace, a modern kitchen with herringbone back splash and stainless-steel appliances, and an expansive living/dining area with french doors to the back deck and picture-perfect yard. The main bath offers and shower over tub and designer tile. Attached to the kitchen is an indoor laundry room. The stunning front yard boasts drought resistant landscaping, ample off-street parking and a welcoming porch. Just steps from shops, schools, restaurants, and parks, with easy access to Downtown Menlo Park, Redwood City, Caltrain, 101, and top tech hubs. This home is a fantastic investment in a secluded, thriving neighborhood, surrounded by high-end new construction. Schools include: Garfield Elementary, Kennedy Middle, and Top-rated Menlo-Atherton High.
Location
State CA
County San Mateo
Area County Area / Fair Oaks Ave
Zoning R10006
Rooms
Family Room No Family Room
Other Rooms Artist Studio,Den / Study / Office,Other
Dining Room Dining "L",Dining Area,Dining Area in Living Room,No Formal Dining Room
Kitchen Countertop - Quartz,Dishwasher,Exhaust Fan,Freezer,Ice Maker,Microwave,Oven Range - Gas,Refrigerator
Interior
Heating Forced Air
Cooling None
Flooring Hardwood,Tile
Fireplaces Type Gas Burning,Insert,Living Room
Laundry Electricity Hookup (110V),Gas Hookup,In Utility Room,Inside,Washer / Dryer
Exterior
Exterior Feature Back Yard,Balcony / Patio,Deck ,Fenced,Low Maintenance,Sprinklers - Auto,Storage Shed / Structure
Parking Features Attached Garage,Covered Parking,Enclosed,Gate / Door Opener,Off-Street Parking,On Street
Garage Spaces 1.0
Fence Fenced Back,Mixed Height / Type,Wood
Utilities Available Public Utilities
View Neighborhood
Roof Type Composition
Building
Lot Description Grade - Level,Grade - Mostly Level,Surveyed
Story 1
Foundation Concrete Perimeter and Slab
Sewer Sewer - Public
Water Public
Others
Special Listing Condition Not Applicable
Virtual Tour https://my.matterport.com/show/?m=2pyf3EnxBNs