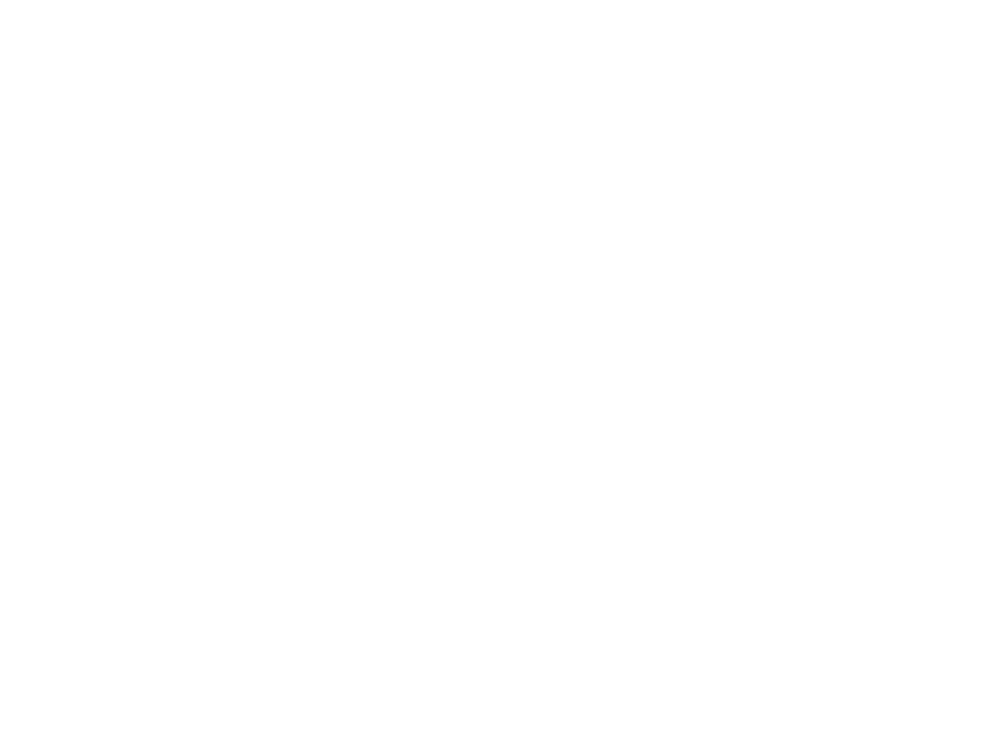

13 Calypso LN Open House Save Request In-Person Tour Request Virtual Tour
San Carlos,CA 94070
OPEN HOUSE
Sun Mar 30, 2:00pm - 4:00pm Sat Apr 05, 2:00pm - 4:00pm
Key Details
Property Type Townhouse
Sub Type Townhouse
Listing Status Active
Purchase Type For Sale
Square Footage 2,031 sqft
Price per Sqft $782
MLS Listing ID ML81996918
Style Contemporary
Bedrooms 3
Full Baths 2
Half Baths 1
HOA Fees $715/mo
Year Built 1979
Property Sub-Type Townhouse
Property Description
Welcome to this beautifully designed 3-bedroom, 2.5-bathroom home offering over 2,000 sq. ft. of comfortable living space in a peaceful, resort-style community. The spacious floor plan welcomes you into a sprawling, light-filled living and dining space with a cozy fireplace, perfect entertainment atmosphere or just relaxing. The well-appointed kitchen has ample storage and seamlessly flows into a warm and inviting family room. Dine at the breakfast counter, family room or, more formally in the dining area of the spacious living room. A convenient half bath and dedicated laundry room complete the ground floor layout. Upstairs, the expansive primary suite boasts serene mountain views & a generous ensuite w/double sinks for ultimate comfort. Two good-sized bedrooms offer easterly views and share a hall bathroom. Step outside to your private patio, where you can grill, sip, sun and enjoy gorgeous sunsets in a tranquil setting. The community offers resort-style amenities:a pool, spa, clubhouse, playground, & tennis courts. Ideal quiet location w/top-rated schools, fantastic dining and shopping, scenic parks, and hiking trails. This home offers the perfect balance of comfort, convenience, and natural beauty. Don't miss this exceptional opportunity to make it your own!
Location
State CA
County San Mateo
Area Beverly Terrace Etc.
Zoning PC0000
Rooms
Family Room Kitchen / Family Room Combo
Other Rooms Formal Entry,Laundry Room
Dining Room Breakfast Bar,Dining Area in Family Room,Dining Area in Living Room
Kitchen 220 Volt Outlet,Countertop - Granite,Dishwasher,Exhaust Fan,Garbage Disposal,Hood Over Range,Oven - Self Cleaning,Oven Range - Electric
Interior
Heating Central Forced Air
Cooling None
Flooring Carpet,Tile
Fireplaces Type Living Room,Wood Burning
Laundry In Utility Room,Inside,Washer / Dryer
Exterior
Parking Features Attached Garage,Guest / Visitor Parking
Garage Spaces 2.0
Community Features BBQ Area,Club House
Utilities Available Public Utilities
View Greenbelt,Mountains
Roof Type Composition
Building
Lot Description Grade - Level
Story 2
Foundation Concrete Slab
Sewer Sewer - Public
Water Public
Others
Special Listing Condition Not Applicable
Virtual Tour https://my.matterport.com/show/?m=fBuFcFX9F7h&brand=0&mls=1&