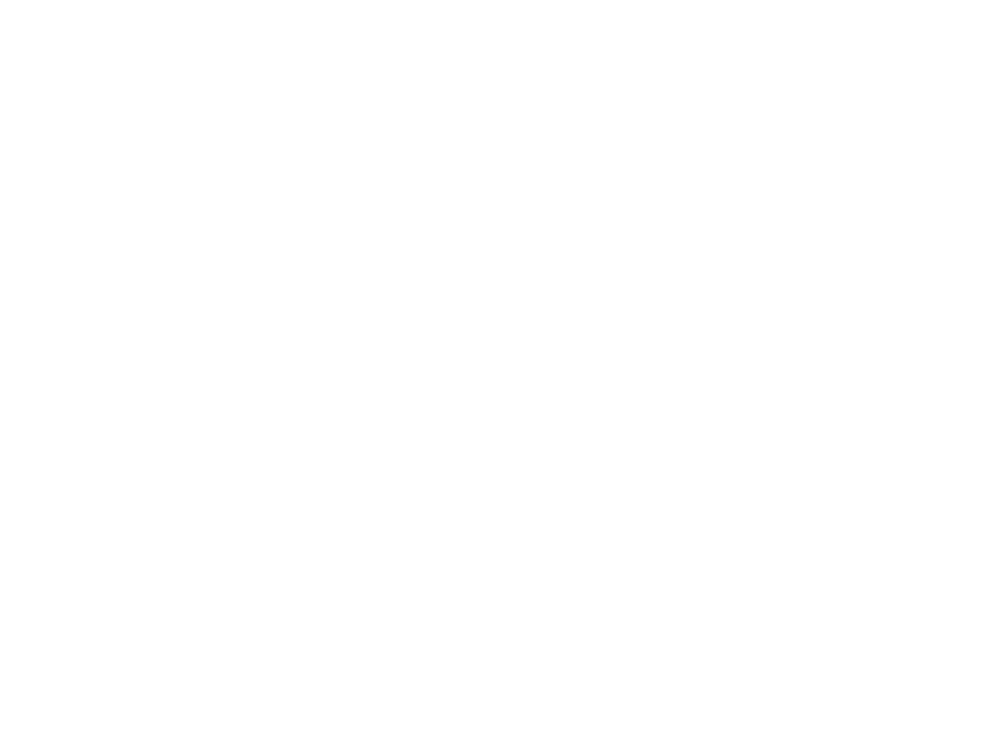

1231 Sierra Trail RD Pending Save Request In-Person Tour Request Virtual Tour
Oakley,CA 94561-5243
Key Details
Property Type Single Family Home
Sub Type Single Family Home
Listing Status Pending
Purchase Type For Sale
Square Footage 2,356 sqft
Price per Sqft $322
MLS Listing ID EB41087050
Style Contemporary
Bedrooms 3
Full Baths 2
Half Baths 1
Year Built 2015
Lot Size 10,470 Sqft
Property Sub-Type Single Family Home
Property Description
Welcome to this charming single-story home situated on a corner lot in the desirable Laurel Creek neighborhood of Oakley. This 2015 beauty provides 2356 sq ft of living space on a generous 10,470 sq ft level lot, offering side-yard access and plenty of parking. This floorplan has two secondary bedrooms, one currently being used as an office, both with large walk-in closets, and a Jack-n-Jill bath centered in-between. The primary bedroom suite is strategically located on the opposite side and includes a lavish sunken tub and stall shower. The great room offers a gourmet kitchen complete with granite counters and extended cabinets, a large island with room for 4-5 stools, walk-in pantry with a wine refrigerator, and SS appliances including a refrigerator, double ovens, 5 burner gas cooktop, dishwasher and microwave. Family Room is wired for surround sound. SS washer/dryer located in the laundry room next to a farm house sink. Owned solar panels to help with rising energy costs. 12x12 tile floors in common areas, carpet in bedrooms, and plantation shutters in the front windows of the home. Side yard shed is a woodshop with electricity. Manicured low maintenance landscaping and solar lights in the front and back. Garage has epoxy flooring and hand-built cabinets. A GORGEOUS HOME!
Location
State CA
County Contra Costa
Area Other Area
Rooms
Kitchen Countertop - Stone,Countertop - Solid Surface / Corian,Dishwasher,Eat In Kitchen,Garbage Disposal,Breakfast Bar,Island,Microwave,Oven - Built-In,Breakfast Nook,Oven - Double,Oven - Self Cleaning,Pantry,Oven Range - Gas,Oven Range - Built-In,Refrigerator,Updated
Interior
Heating Forced Air
Cooling Ceiling Fan,Central -1 Zone
Flooring Tile,Carpet - Wall to Wall
Fireplaces Type None
Laundry In Laundry Room,Washer,Dryer
Exterior
Exterior Feature Stucco
Parking Features Attached Garage,Enclosed,Garage,Gate / Door Opener,Guest / Visitor Parking,Access - Interior,Parking Space(s),Access - Side Yard
Garage Spaces 2.0
Pool Pool - No,None
Roof Type Tile
Building
Lot Description Grade - Level
Story One Story
Foundation Concrete Slab
Sewer Sewer - Public
Water Public,Heater - Gas