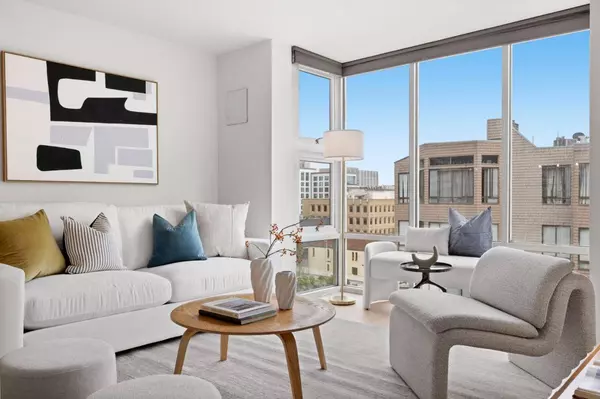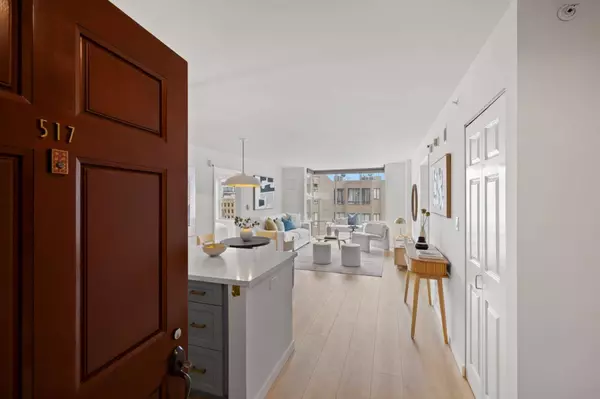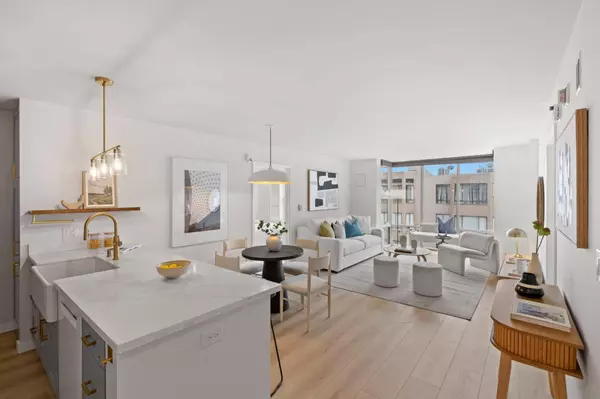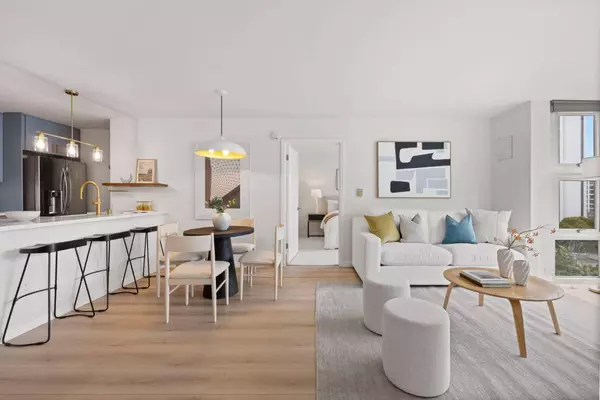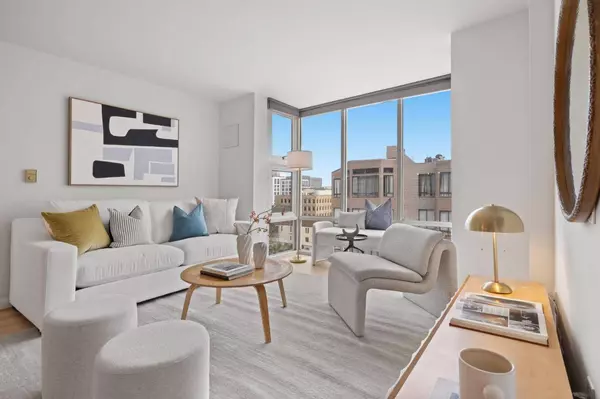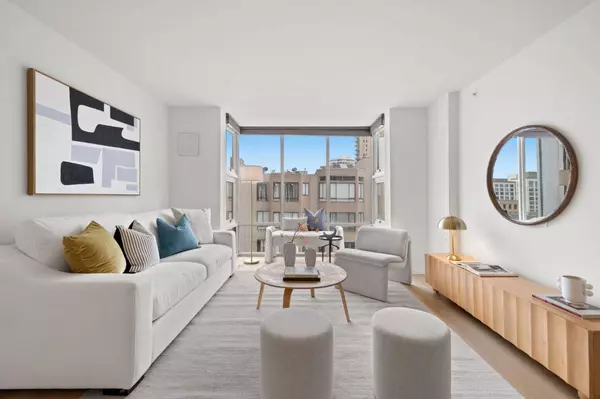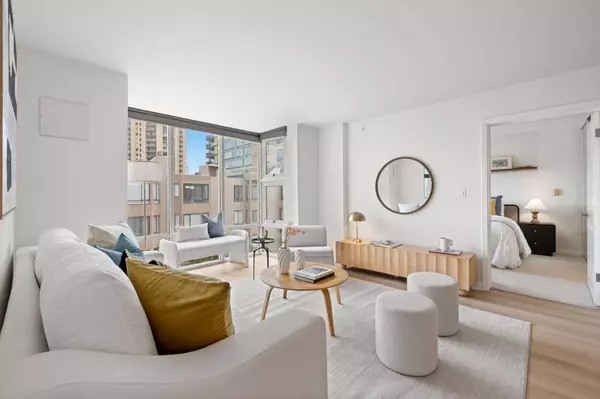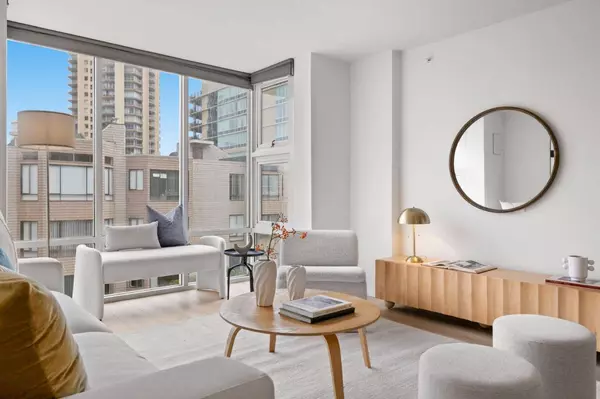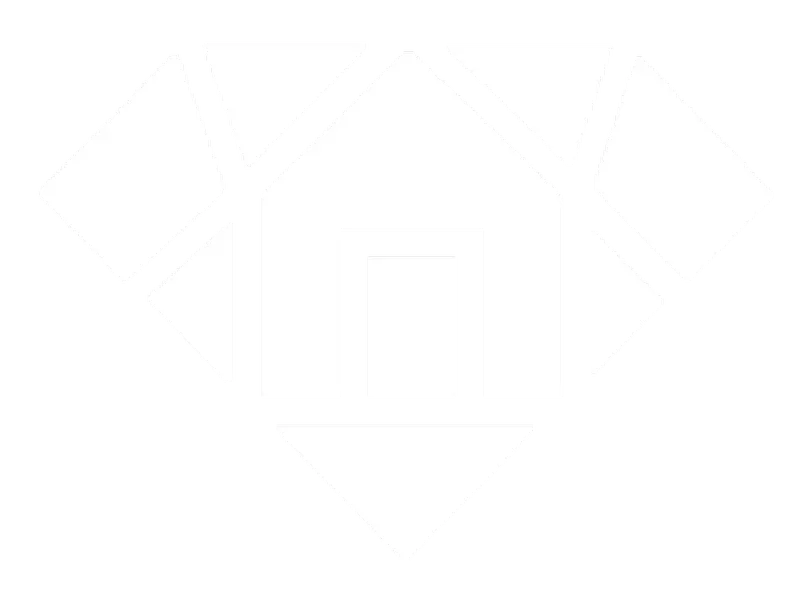
VIDEO
GALLERY
PROPERTY DETAIL
Key Details
Sold Price $830,000
Property Type Single Family Home
Sub Type Single Family Home
Listing Status Sold
Purchase Type For Sale
Square Footage 1, 024 sqft
Price per Sqft $810
MLS Listing ID ML82018546
Bedrooms 2
Full Baths 2
HOA Fees $1, 100/mo
Year Built 1993
Lot Size 1.117 Acres
Property Sub-Type Single Family Home
Location
State CA
County San Francisco
Area 8 - Van Ness/Civic Center
Building/Complex Name The Sutterfield
Zoning NC3
Rooms
Family Room No Family Room
Dining Room Dining Area, Dining Area in Living Room
Kitchen Dishwasher, Garbage Disposal, Microwave, Oven Range, Oven Range - Electric, Refrigerator
Building
Foundation Other
Sewer Sewer - Public
Water Public
Interior
Heating Central Forced Air
Cooling None
Flooring Carpet, Tile, Other
Laundry Community Facility, Dryer, Inside, Washer
Exterior
Parking Features Assigned Spaces, Enclosed, Gate / Door Opener, Underground Parking
Garage Spaces 1.0
Community Features Door Person, Elevator, Gym / Exercise Facility, Sauna / Spa / Hot Tub, Trash Chute, Other
Utilities Available Public Utilities
Roof Type Other
Others
Special Listing Condition Not Applicable
CONTACT


